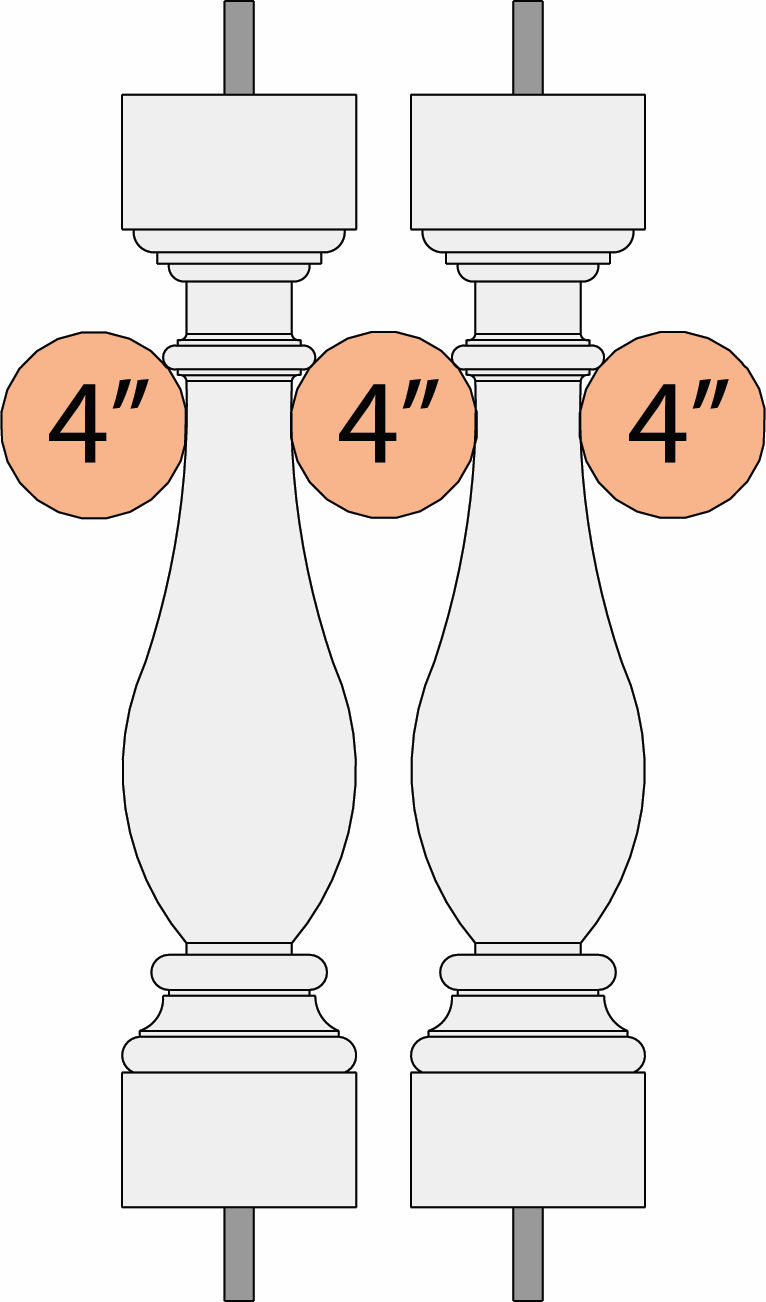Stair Codes
Stair and Handrail Codes
Stair codes are designed for the safety of the consumer and vary from state to state, county to county, and city to city. It is advisable to know well ahead what your limitations and restrictions are. As an example, some cities and counties disallow certain handrail widths. A 2-5/8” handrail in one county may be illegal to install in the neighboring township. This is true with (for example) the 6210 2-5/8” oak handrail. It is a legal handrail in most states. However, some areas of California and Arizona, due to a misunderstanding of the wording in the stair code (i.e., the intent by which they were written), have disallowed the use 6210 with the idea that it is “too wide”. Since the 1980’s the stair part and manufacturing industry have suffered what is known as Handrail Wars.
One must be aware of the following:
1. Handrail requirements. UBC 1003.3.3.6 1997 “Stairways shall have handrails on each side, and every stairway required to be more than 88 inches (2235 mm) in width shall be provided with not less than one intermediate handrail for each 88 inches (2235 mm) or required width. Intermediate handrails shall be spaced approximately equally across with the entire width of the stairway.
EXCEPTIONS:
1. Stairways less than 44 inches (1118 mm) in width or stairways serving one individual dwelling unit in Group R, Division 1 or 3 Occupancy or a Group R, Division 3 congregate residence may have one handrail.
2. Private stairways 30 inches (762) or less in height may have a handrail on one side only.
3. Stairways having less than four risers and serving one individual dwelling unit in Group R, Division 1 or 3, or a Group 4, Division 3 congregate residence or Group U Occupancies need not have handrails.
2. Rail Heights: The top of handrails and handrail extensions shall not be placed less than 34” (864 mm) nor more than 38 inches (965 mm) above landings and the nosing of treads. Handrails shall be continuous the full length of the stairs and at least one handrail shall extend in the direction of the stair run not less than 12 inches (305 mm) beyond the top riser nor less than 12 inches (305mm) beyond the bottom riser. Ends shall be returned or shall have rounded terminations or bends.
EXCEPTIONS
1. Privates stairways do not require handrail extensions
2. Handrails my have starting or volute newels within the first tread on stairways in Group R, Division 3 Occupancies and within individual dwelling units of Group R, Division 1 Occupancies.
3. Rail Widths: The handgrip portion of handrails shall not be less than 1-1/4 inches (32 mm) nor more than 2 inches (51 mm) in cross-sectional dimension or the shape shall provide an equivalent gripping surface. The handgrip portion of handrails shall have a smooth surface with no sharp corners. Handrails projecting from a wall shall have a space of not less than 1-1/2” (38 mm) between the wall and the handrail.
4. Baluster Spacing (Sphere Rule): The general rule is to install balusters and newel posts between the handrail and flooring materials so that a 4” sphere (the head of an infant) cannot pass through.
With the decrease from 6" to 4" in the Sphere Rule, many installations of two balusters per tread will not pass the new, stricter building codes. When the 4" Sphere Rule is combined with the new 10" Tread Run Rule, most stair installations will require three balusters per tread.
5. Stairway types: There are various “types” of stairs and the codes vary per each. Types are: Circular Stairs, Winding Stairs (can be radiused or with split landing/treads), straight standard stairways, and Spiral Stairs.
Section 509 -- Guardrails
509.2 Height The top of guardrails shall not be less than 42 inches (1067 mm) in height.
Exceptions: 1. the top of guardrails for Group R, Division 3 and Group U, Division 1 Occupancies and interior guardrails within individual dwelling units, Group R, Division 3 congregate residences and guest rooms of Group R, Division 1 Occupancies may be 36 inches (914 mm) in height. [Basic residential guardrails. 42” would apply to anything other than residential.]
Get the Latest Stair Codes Here.
Download SMA Visual Interpretations of the Stairbuilding Codes and Stair Safety Education Publications


